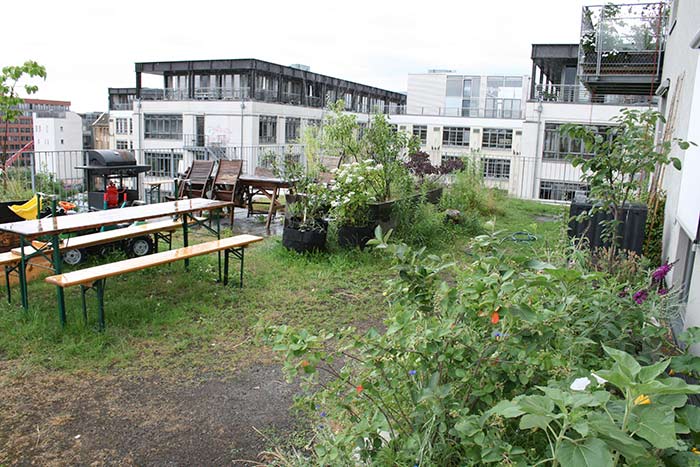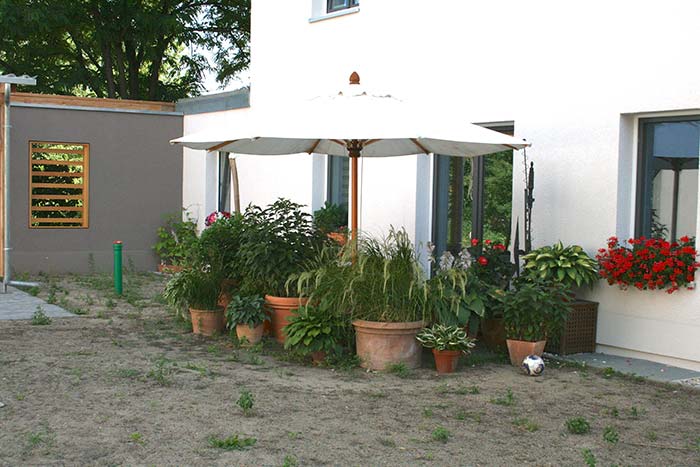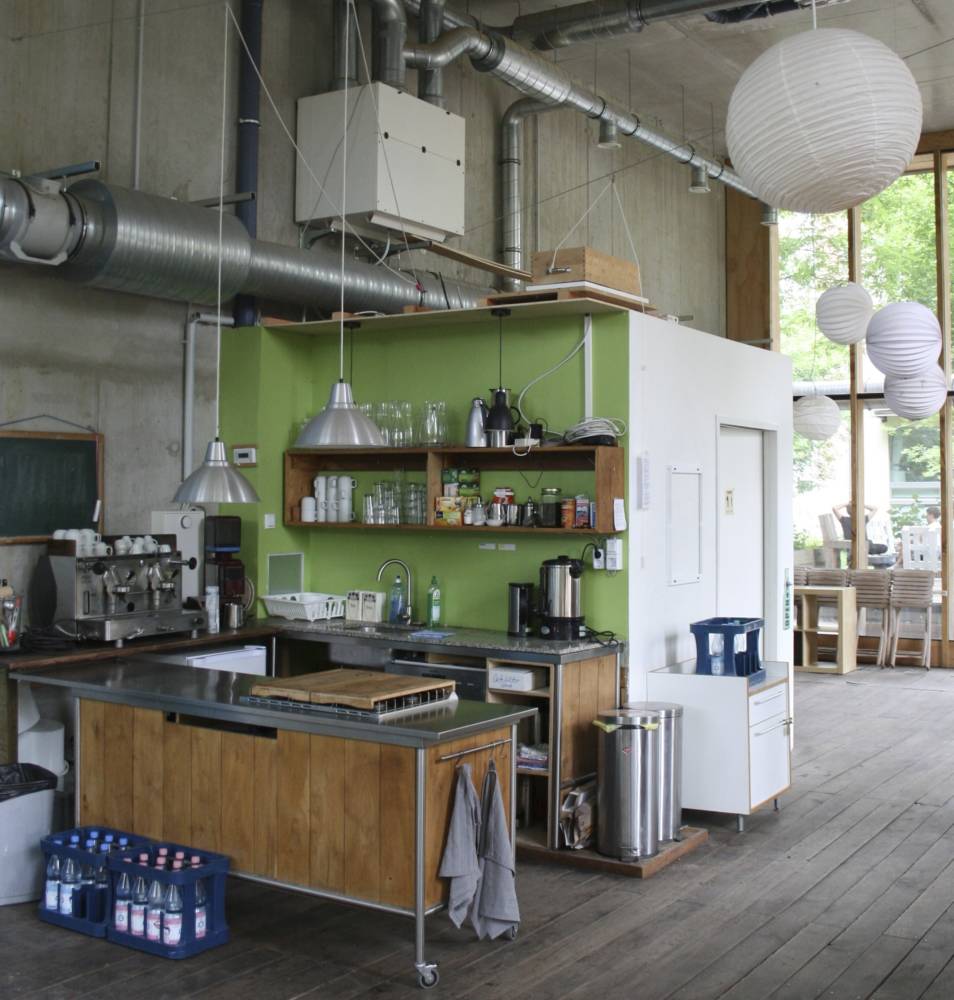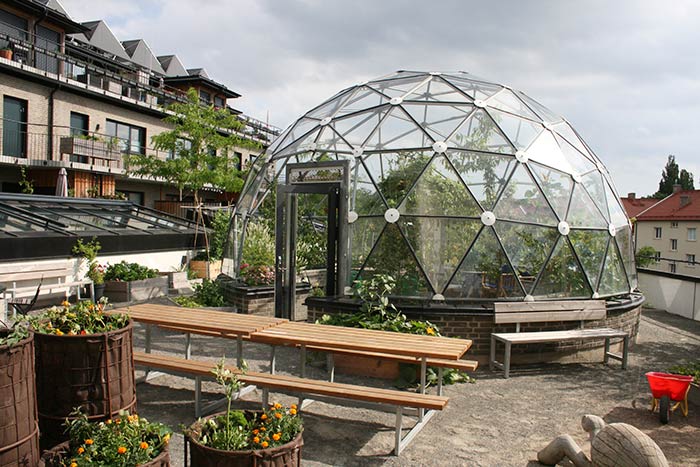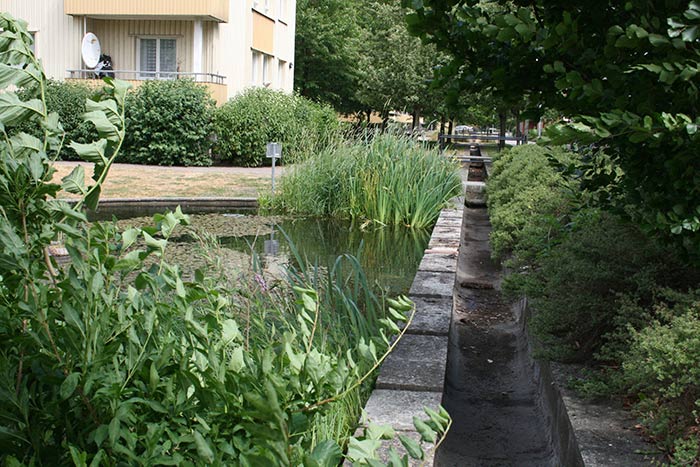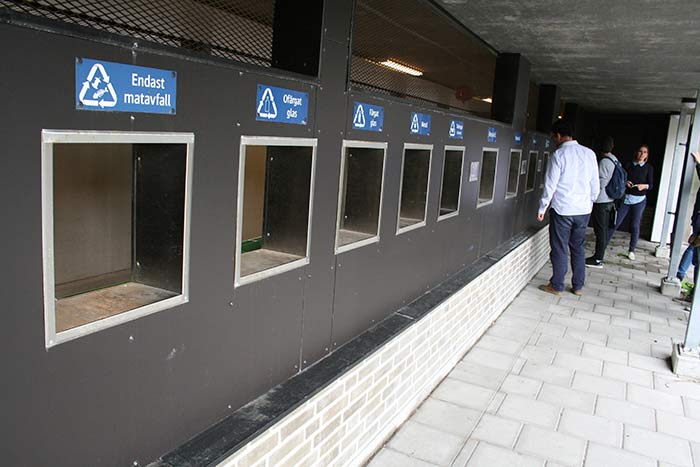Last June from Monday 18th to Thursday 21th, we on a trip with a delegation of the Pinada Team to look at a variety of sustainable solutions that could be interesting examples for the urban design of El Barrio La Pinada. We have called: Experiental tour.
The team of La Pinada consisted of Iker Marcaide, Bruno Sauer, José Luis Gisbert and Tom Mossel. The Tour was organized by Creative Climate Cities led by Nadine Kuhla von Bergmann and her team.
The trip was mainly intended to see a large number of sustainable solutions, how they were applied in different projects and to listen to the positive and sometimes negative experiences of designers, civil servants, residents etc.
Table of Contents
SUSTAINABLE SOLUTIONS WITH A TECHNICAL FOCUS
During this trip we have seen various technical solutions such as high-rise with timber frame construction, roof gardens, district heating, garbage disposal systems, storm water solutions and water treatment integrated in landscape.
SUSTAINABLE SOLUTIONS FROM THE SOCIAL POINT OF VIEW
When we talk about sustainable solutions, we are not only talking about solutions in the field of energy and the environment, but also in the social field. For example, we visited various housing projects, such as the Spreefelt and Möckernkiez projects in Berlin, in which residents were involved from the beginning in the development process and where the collaboration continues after completion of the project. This cooperation of the residents resulted in “public” and “private” space with a very high quality.The public space is, in most cases, a common space that is maintained by the residents themselves but can be used by everyone.
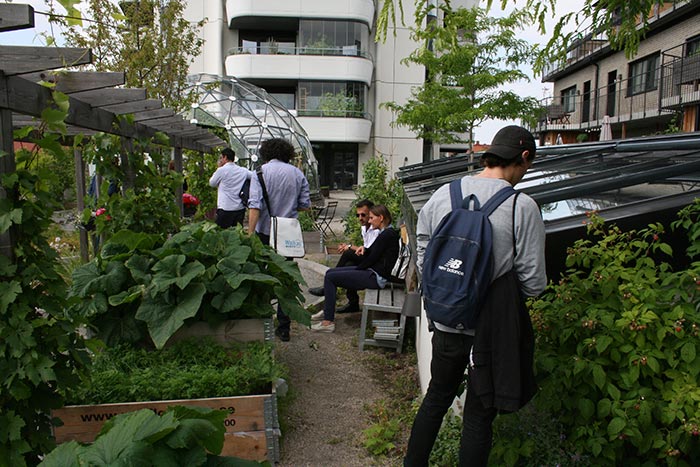
CO-CREATION AND COMMUNITY DEVELOPMENT- SPREEFELT AND MÖCKERNKIEZ
In the project Spreefelt the public space between the buildings is used by the residents but is also the playground of the kindergarten and is further accessible to everyone.On the ground floor are business premises but also a joint carpentry workshop, a kitchen with a common room and living functions. All these spaces are managed by the cooperative and can be rented by people from outside.
The project consists of many different types of housing. From a group-home for 20 people to a more traditional 2 room houses. Each house has a large outdoor area and each building has a shared roof terrace. Furthermore, the heating of the complex is shared.
COMMON AREAS AND PUBLIC SPACE: GREEN HOUSE (MALMO)
Another cooperative was the GreenHouse project in Malmö. Residents shared a laundry room, a bicycle shed, a sun terrace and a roof garden together. The lease stipulated that the residents are obliged to maintain the green private balconies. In almost all projects we have seen that on the ground floor, apart from commercial spaces, also houses were located. This mix of programs contributes to an attractive public space.
The “Edge Zone”, a zone where public space turns into private space, is a zone of 1 meter to 2 meters wide in the public space that residents can use. Here, for example, the resident can put a few pots of plants, place a bench or a sandbox for the children. It is often also the area where the entrances to the houses are and where the kitchen, a workspace or the living room is located. That organization permit, each entrance becomes a meeting place and this ensures that the public space is much more attractive and lively and therefore more people and children use this public space.
PROMOTING SUSTAINABLE MOBILITY
More use of the public space means that the presence of the car must be reduced. In the Nordhavn project in Copenhagen, the street profile is no longer determined by parked and moving cars. The street profile is designed for pedestrians and cyclists. In addition to the edge zone described above, there is also the flex zone. This is a zone that can be used for green planting, bicycle parking, temporary parking, waste containers, pavements widening, etc. This flex zone acts as a buffer between slow traffic and car traffic and regulates the speed of the car.
Furthermore, parking is solved by placing a parking garage at a few strategic points. These garages were both underground and above ground but are always combined with other programs. Such as a car-free neighborhood or a playground for children to reach with a long façade and elevator.
In addition, the use of the bicycle and cargo was stimulated by the construction of a bicycle highway system, ample bicycle storage within the residential building, and even a cargolift that makes it possible to get to the house with the tricycle as in the Bike Apartment Building and Hotel. in Malmö.
Improving public transport is a way to reduce car use.
In Copenhagen, the metro line was first constructed before the construction of the houses started. This metro line is paid with the development of the area around this metro line. In Malmö the plan to make an expensive tram line was replaced by a much more flexible and cheaper TramBus line.
In this type of project it is very important that there is close cooperation between the municipality, developers, residents, etc where everyone has the same goal. In the case of Malmö and Copenhagen, cooperation and development were even drawn across the border.
This trip has been very inspiring for the further development of the urban design of El Barrio La Pinada.
